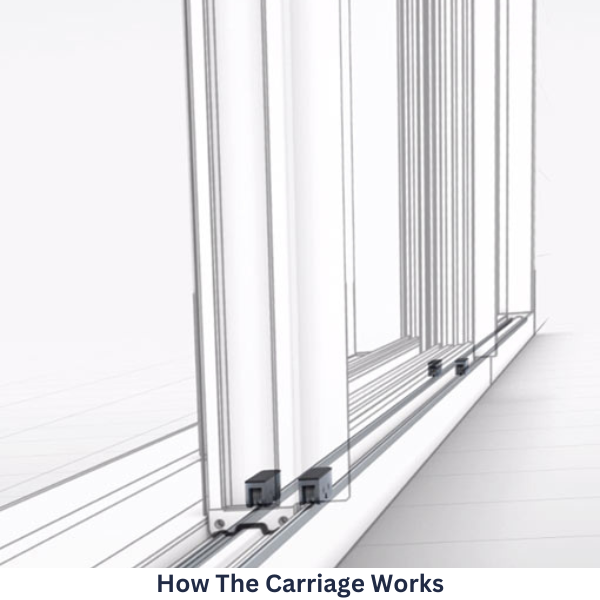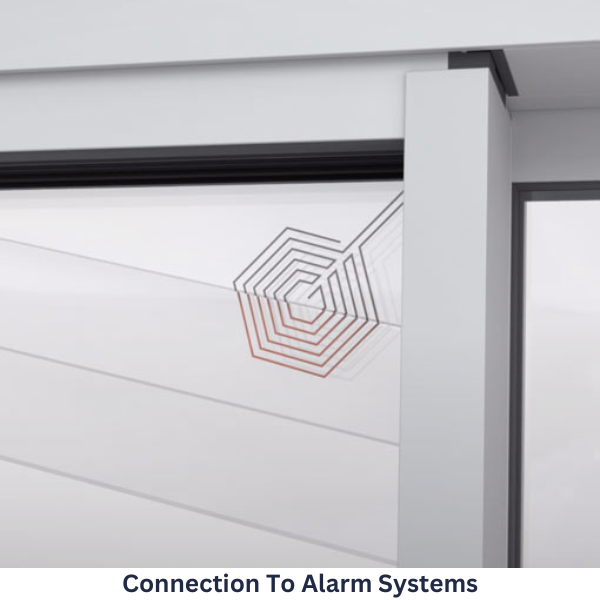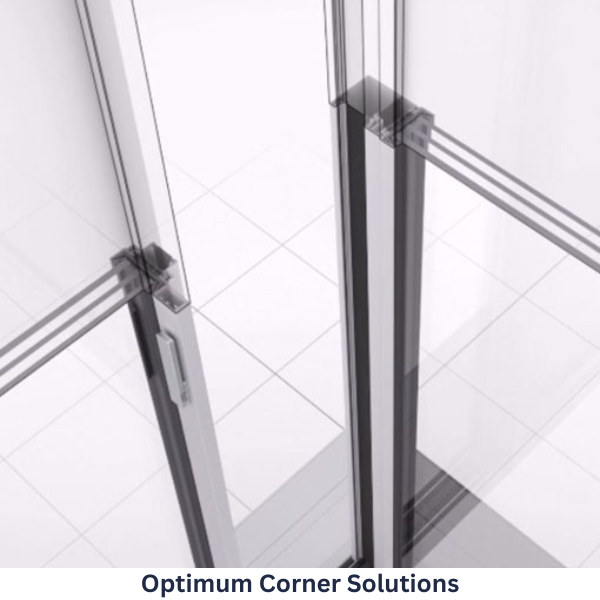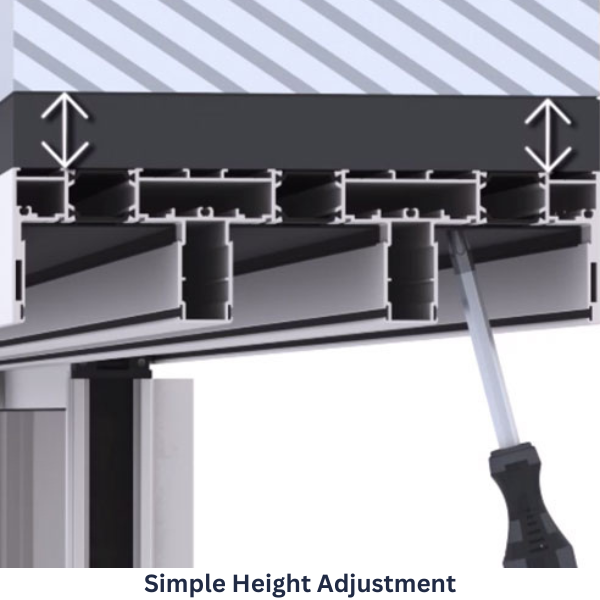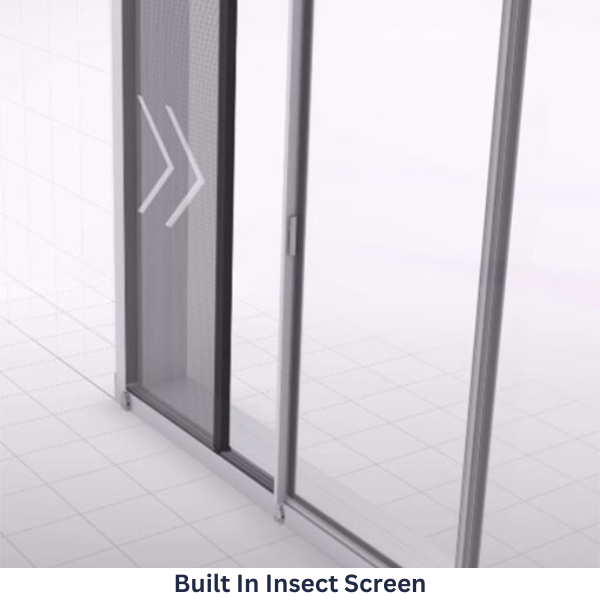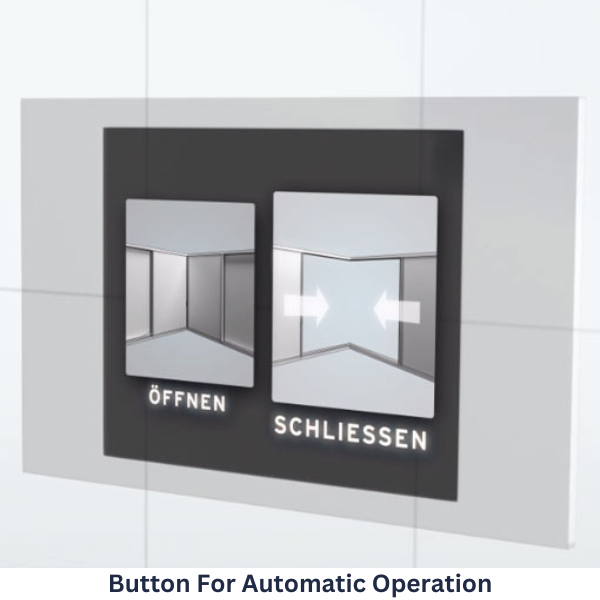Cero offers every possibility required from architecturally demanding buildings from a constructive and creative point of view.
Its slender frames and profiles help to make the elements as transparent as possible and dissolve the boundary between inside and outside.
Large fixed or sliding Cero elements offer a special combination of architecture, design and technology, with sight lines of just 34mm, the filigree aluminium profiles lend all systems maximum transparency.
The thermally insulated Cero II system with double glazing and a panel depth of 52mm is a great choice for buildings that need accessible entrances and exits and a flush floor track.
